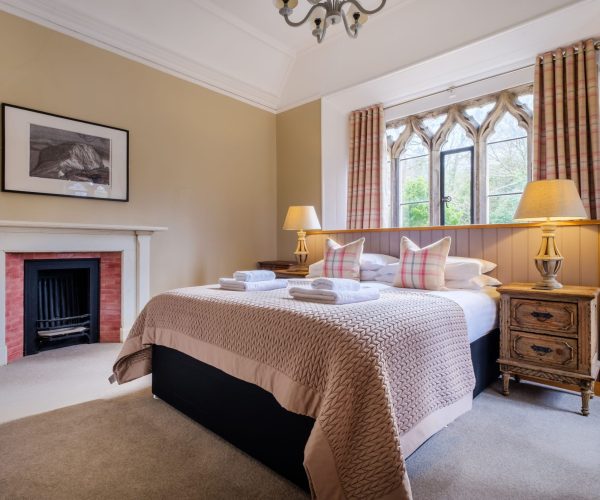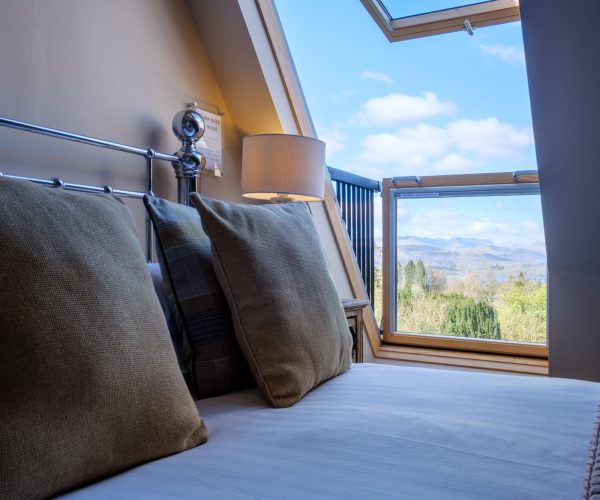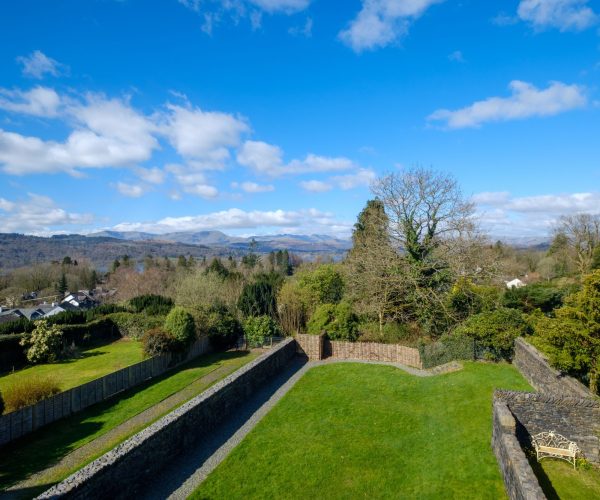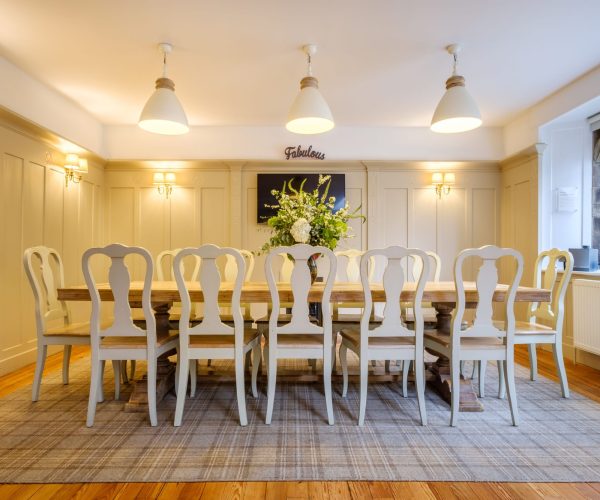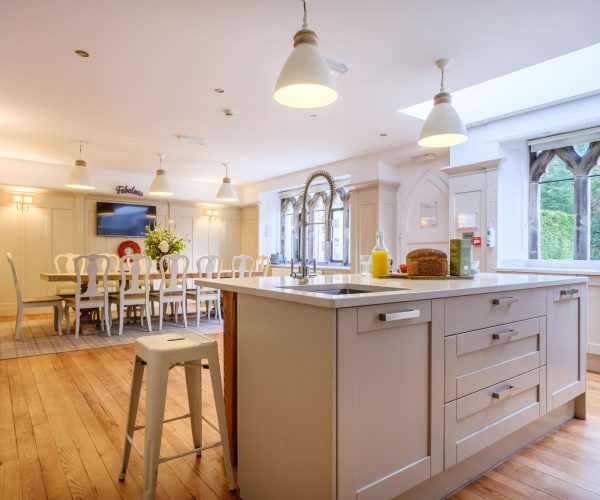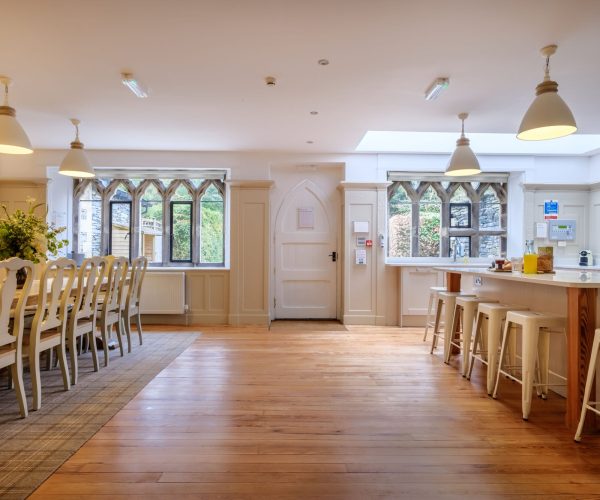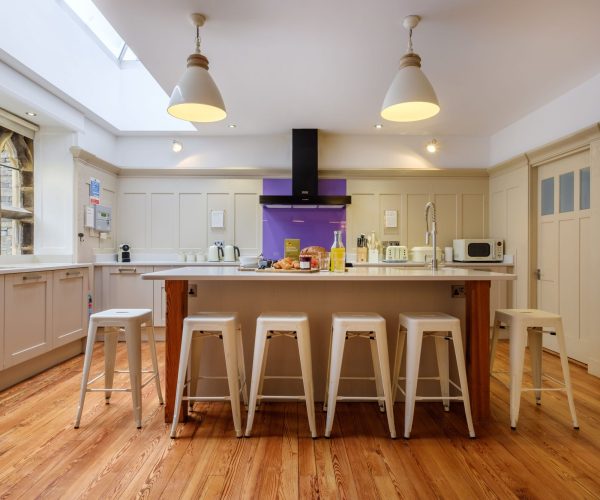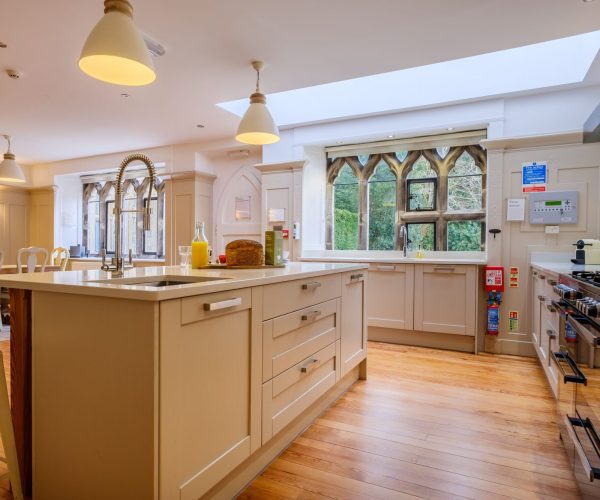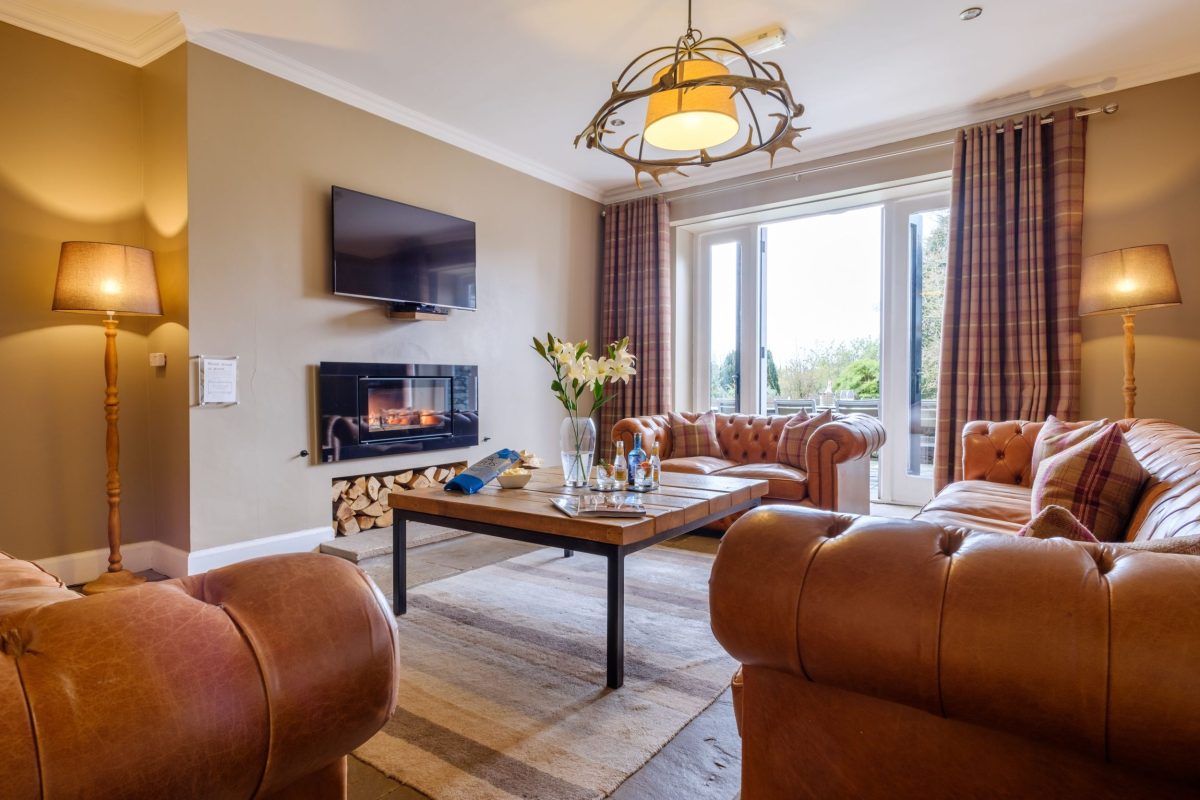
 51
51
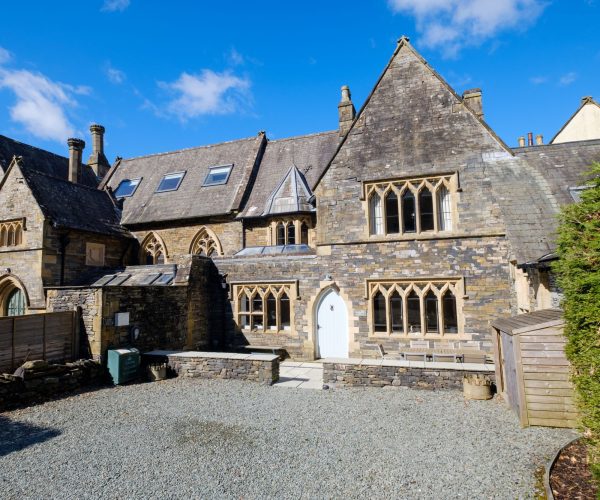
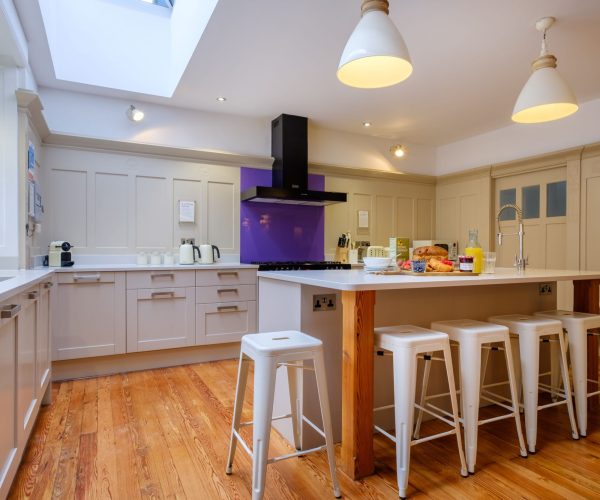
 51
51
 Windermere & Bowness
Windermere & Bowness Oakland West
Oakland West sits within the former grand hall of one of Windermere’s first gentleman’s residences; painstakingly resorted and now offering luxury accommodation for 14 in one of the area’s most exclusive locations. Staggering lake and fell views provide the perfect back drop to your Lake District escape.
Entering from the private driveway with parking for up to seven cars, you’re welcomed into the large dining kitchen which proves to be the perfect entertaining space time and again. Framed by carved panelled walls, the well-designed kitchen provides all the mod cons for groups wishing to self-cater, with the combination of seating meaning there’s space for everyone to soak up the atmosphere and enjoy longed for time with friends and family.
On the ground floor, you’ll also find a convenient utility room with access to a washing machine and tumble dryer, as well as hanging space for your boots, coats and other outdoor wears. Beyond, a cloakroom with double basin and WC.
After a day of exploring, the library-style snug provides comfortable seating for seven and with the wall mounted TV and Firestick at hand, the kids will be kept entertained for hours. If it’s a family affair, the spacious lounge provides comfortable seating for all 14 guests across 3 bespoke leather sofas. The country-chic style is complemented by the modern day Stovax Studio Inset Wood Burner and wall mounted TV. Access to the rear garden and patio can be accessed from both the snug and the lounge, bringing a real sense of space to this luxury residence.
The first floor offers 5 sumptuously styled bedrooms, all presented with well-paired soft furnishings and colours to compliment the beauty of the house, as well as a nod towards the fell and lake views that are found beyond the character windows. Three king size, one twin and one further duplex double bedroom make up the first-floor accommodation, each benefiting from an en-suite bath or shower room. The sixth bedroom makes up the second floor, with 4 single beds – designed to give your group some flexibility – once again, with a stunning en-suite shower room with bold, geometric floor tiles and walk-in shower.
Externally, the property benefits from large private grounds: the garden to the rear of the house offers a tremendous patio for al-fresco dining and summer entertaining, with a 14-seater dining table and 2 charcoal barbeques from where you can enjoy the far-reaching fell views while the kids can relish in the expanse of enclosed lawn. Enjoy a morning cuppa in the tranquillity of the front patio, where further outdoor seating is provided for you to enjoy.
**Please note that bookings staying for 2 nights from a Friday will benefit from a 5pm check-out on the Sunday.
Key Features
- Pets Welcome
- Family Friendly
- Non-smoking
- Group Accommodation
- Bed Linen Provided
- Towels Provided
- Fireplace
- Free Parking
- Garden
- Bath
- BBQ
- Coffee Machine
- Log Burner
- Wifi
- Hairdryer
- Washing Machine
- Pub Nearby
- Shop Nearby
Availability


GROUND FLOOR
- Open plan kitchen diner with 7 ring gas hob, twin fan assisted oven with integrated grill, 2 dishwashers, 2 Belfast sinks, microwave, Nespresso Inissia coffee machine, breakfast bar with stool seating for 6, large dining table comfortably seating 14 guests and Bose music system.
- Separate larder cupboard with two American style fridge freezers (one with integrated ice maker and filtered water).
- Laundry room with washing machine, tumble dryer, clothes airer and ample storage for boots, coats and other outdoor wears.
- Cloakroom with double basin and WC.
- A library-style snug with comfortable seating for 7 guests, wall mounted TV with Firestick and access to the rear terrace.
- Living room with comfortable seating for 14 guests, wall mounted TV with Firestick, Stovax Studio Inset Wood Burner (with an initial supply of logs provided September to April) and access to the rear terrace.
- Large garden to the rear with raised terrace and outdoor seating for 14, access to two charcoal BBQ’s during the summer months and a spacious lawn. The rear garden is fully enclosed for dogs and young children.
- A neat – and still private – patio to the front of the property with seating for 8.
FIRST FLOOR
- Bedroom 1 – King size bedroom with feature fireplace, window seat, wall mounted TV, generous storage and access to en-suite shower room with walk in shower, basin and WC.
- Bedroom 2 – King sized bedroom with a deep window seat, wall mounted TV, generous storage and en-suite shower room with walk in shower, basin and WC.
- Bedroom 3 – Twin bedroom with magnificent views over the lake and towards the Langdale fells, wall mounted TV, ample storage and en-suite shower room with shower cubicle, basin and WC.
- Bedroom 4 – King size bedroom with lake and fell views, wall mounted TV, generous storage and en-suite bathroom with shower over bath, basin and WC.
- Bedroom 5 – Duplex double bedroom with access to the first floor en-suite shower room with shower cubicle, basin and WC, private staircase leading to the second floor, giving access to a fabulous bedroom featuring Velux Cabrio balcony, day bed, wall mounted TV, ample storage and superb fell and lake views.
SECOND FLOOR
- Bedroom 6 – Spacious quad bedroom with magnificent lake views, 4 single beds (which can be set as 2 super-king beds on request), wall mounted TV, ample storage and en-suite shower room with walk in shower, basin and WC.
 Need to know
Need to know
- Parking at Oakland West is free of charge and for up to 7 vehicles on the private driveway. There is 1 EV charger which you have complimentary access to.
- 3 well behaved dogs are welcome.
- There is gas central heating throughout.
- An initial supply of logs and kindling are provided for the log burner between September and April only. We do not provide charcoal for the BBQ.
- All utilities, bed linen and towels are included in the advertised price.
- 2 cots and 2 highchairs are available, but a stair gate cannot be provided.
- This property has a £300 security deposit – seek further details in the booking terms and conditions.
- The property is located in a residential area of Windermere, and we request that you respect our neighbours and keep noise to a minimum after 10pm. For insurance purposes, events companies offering catering and other additional services are not allowed unless prior consent has been given by Tarn & Fell Escapes.
Guest Reviews
Extended family get together
perfect location for a family get together
Perfect House
Excellent location with professional Host
Oakland West birthday bash and new beginnings
Family Holiday
Very impressive !
5 stars all round
It was perfect
Great house
Perfect space
Great for large families
Great location and impressive views
Easy walking distance to the Lake
Ideal location
Spacious and clean
Fantastic place
First class
Windermere & Bowness
Oakland West is perfectly located for exploring both towns and the surrounding areas, being only 10 minutes' walk into the centre of Windermere.


 Sleeps 14
Sleeps 14  6 Bedrooms
6 Bedrooms
 6 Bathrooms
6 Bathrooms
 Pets Welcome
Pets Welcome
 5 out of 5
5 out of 5
